The Tree House by Jon Broome Architects
The Tree House is a customisable house-type, adaptable to the customer’s choice of three, four or five bedrooms – including a ‘bunkhouse’ option. It also offers a choice of relationships with the site’s lakeside, including a main living space set... View Project
COR3 Living
Shelton Hawkins Architects present COR3 LIVING – an exciting new Passivhaus design for lakeside living. A contemporary new design for a super-insulated house that requires almost no conventional heating. COR3 LIVING is based on the idea of supporting, servicing and... View Project
Wasserhaus
Wasserhaus is a pasive house design that integrates sustainable living within a lifestyle that will actively change the way you live through innovative design. The Design Sun, water and air are crucial to our survival, the Wasserhaus is designed as... View Project
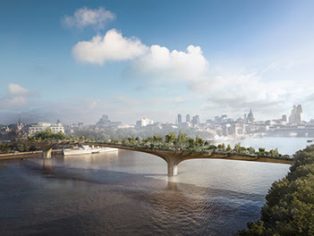
London Garden Bridge
London’s Garden Bridge will be a stunning new public garden and pedestrian crossing, spanning the River Thames, linking the South Bank to Temple station and beyond. Designed by Thomas Heatherwick and inspired by actress and campaigner, Joanna Lumley, the Bridge... View Project
Moorgate Exchange
Moorgate Exchange is an exciting new development adjacent to Moorgate station in the City of London. Due to be delivered in early 2014, it offers 218,446 sq ft (20,294 sq m) of Grade A office accommodation. The new development is... View Project
Roman House
Roman House has been a London landmark for over fifty years, and is considered a classic of its time. Now, it is entering a prestigious new era, expertly refurbished by Berkeley to provide ninety exquisite new homes in the heart... View Project
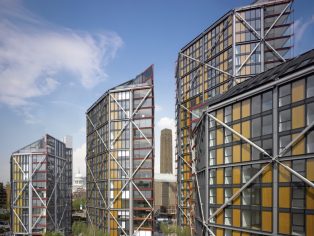
NEO Bankside Building
NEO Bankside comprises 217 residential units in four buildings ranging from 12 to 24 stories. Its four hexagonal pavilions have been arranged to provide residents with generous accommodation, stunning views and maximum daylight. The steel and glass pavilions take their... View Project
DC Tower, Vienna
Austria’s tallest building on completion, DC Tower 1, has become an invaluable landmark of the Donau-city in Vienna. The 220-meter building comprises an entirely new urban district with a diverse range of functions: offices, a four star hotel, apartments, a... View Project
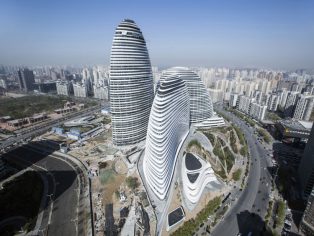
Wangjing SOHO
The Wangjing SOHO Project is designed as three dynamic fish-like mountain forms that merge together. The juxtaposition of the mountain-like towers continuously change views from all directions. The exterior skin of the towers consists of flowing, shimmering ribbons of aluminium... View Project
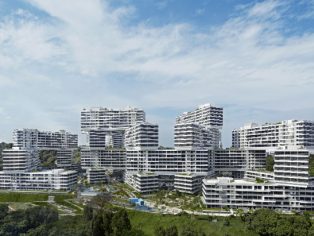
The Interlace
The Interlace is a 1,040-unit apartment complex consisting of 31 apartment blocks, each six stories tall and 70 meters long, stacked in hexagonal arrangements around eight large-scale, permeable courtyards. The stacking of the volumes creates a topographical phenomenon more reminiscent of a landscape... View Project
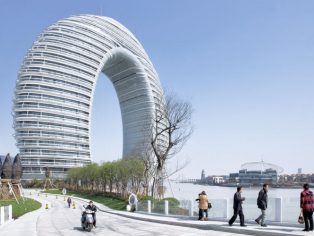
Sheraton Tai Lake Resort
This ring-shaped building cuts an unmistakable profile on the surface of Nan Tai Lake, forming a reflection in the water and creating a surreal image. The shape of the hotel provides all rooms with beautiful views of the waterfront and... View Project
